Finding the perfect apartment in Florence is no easy feat, especially since the very best properties are often passed down through families for generations. Just as in Paris with our sister company Paris Perfect, many of our greatest finds come through the incredible connections we’ve made over the years. So when we heard from friends that something very special in Florence might be coming on the market, we moved fast. This remarkable property has a dream location in the historic center near the Ponte Vecchio and Uffizi Gallery, a stunning wrap around terrace with views of the Duomo, and even had a separate neighboring property we were able to purchase as well. And so our stunning Concerto and Allegro apartments were born!
While finding the right property always has a touch of the magic in it, renovating it to create a comfortable and elegant vacation rental in another story. We shared a glimpse of the process in our total transformation of the Amore apartment. There’s a tremendous amount of work that happens behind the scenes, including adventurous deliveries and all the challenges that come with working in a historic center, but the final result always feels magical too. Join us as we share a before and after look at creating the Concerto!
Crafting a Stylish Open Plan Living Space
When we first saw the Concerto apartment, we knew immediately that it was a treasure. While the design was dated and the stellar terrace was a bit sad, the floor plan was already very well designed to transform it into a comfortable two-bedroom, two-bathroom apartment. While the entire property needed a complete remodel and update, it was a relief that major works weren’t required – like moving rooms or adding additional bathrooms. The apartment already had a large open plan living room with beautiful light and a kitchen tucked away on one side.

BEFORE: The living room with a seating area (left) and a dining area with kitchen (right).
For the final design, brighter walls were needed since the yellow toned walls really darkened the room. It worked well to keep the seating area in the same space, but the the kitchen needed a complete revamp. You can see, in the photo below, that the gorgeous new kitchen is now open plan and so much brighter and more spacious.
The first big project to tackle was a complete remodel of the kitchen, which felt like it was tucked away in a closet. In fact, the door in the kitchen opened to a closet that did once connect the this property to the one next door, which is now our beautiful Allegro apartment. Given this connection, we realized we could shift the Concerto kitchen forward slightly and use some of the footprint of the original kitchen when remodeling the Allegro apartment next door. (A story for another day!)
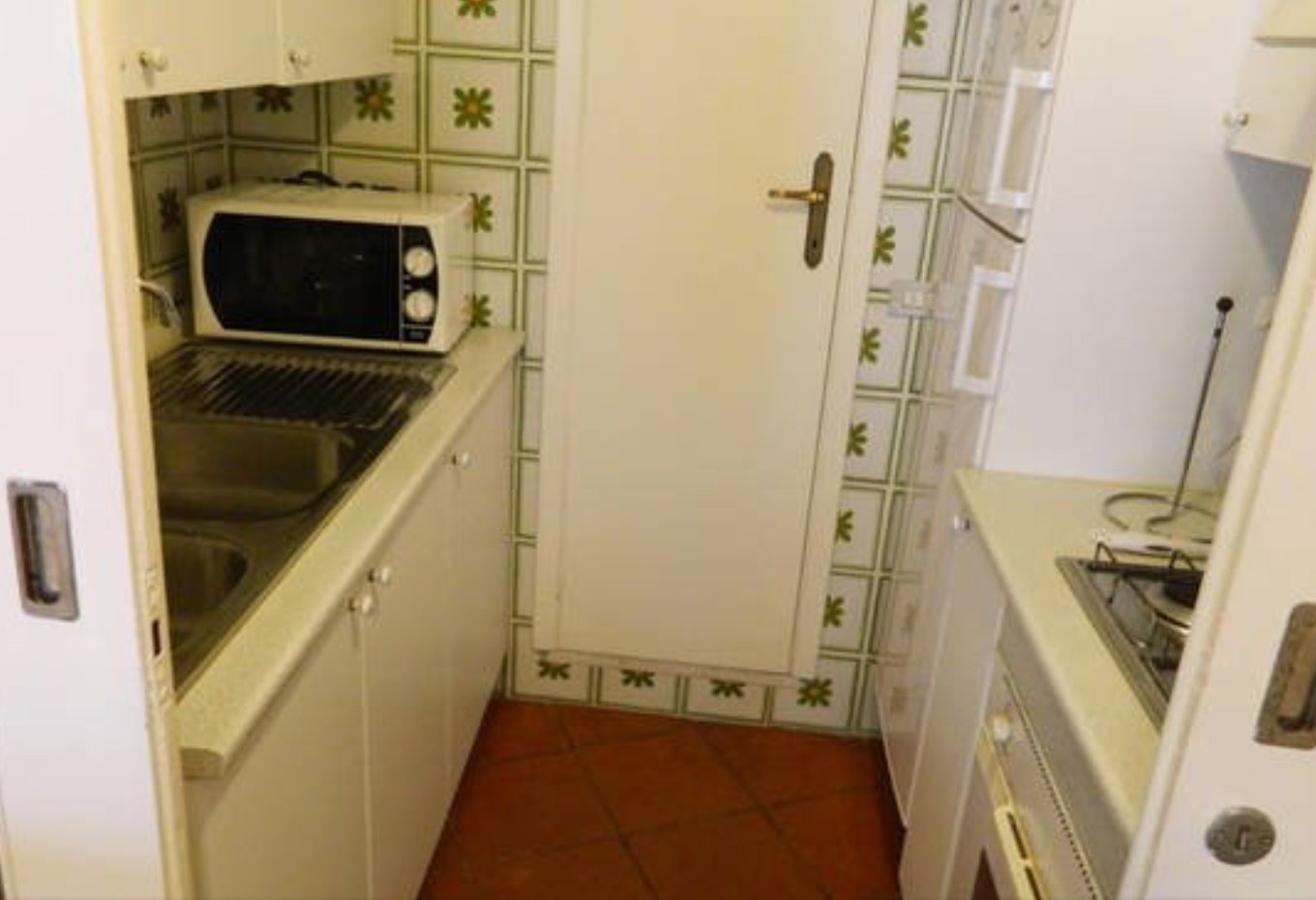
BEFORE: Tiny kitchen needed a real redo.
After removing the mirror paneled sliding doors to the kitchen, we opened it up and made the new kitchen a beautiful and cohesive part of the living room’s design. Comparing the two—above and below—it’s hard to tell it’s even the same space! It went from closed off and small with only a tiny sliver of counter space to open, bright, surrounded by storage, and tons of counter space for cooking at home.
Adding the extra counter and cabinets not only added more counter space and storage but also created a visual division of the space. However, it did mean moving the dining table from where it had originally been located near the kitchen. This created one problem we had to solve. How to design a comfortable seating space as well as a dining area in the living room, while simultaneously making it feel more open and spacious than before?
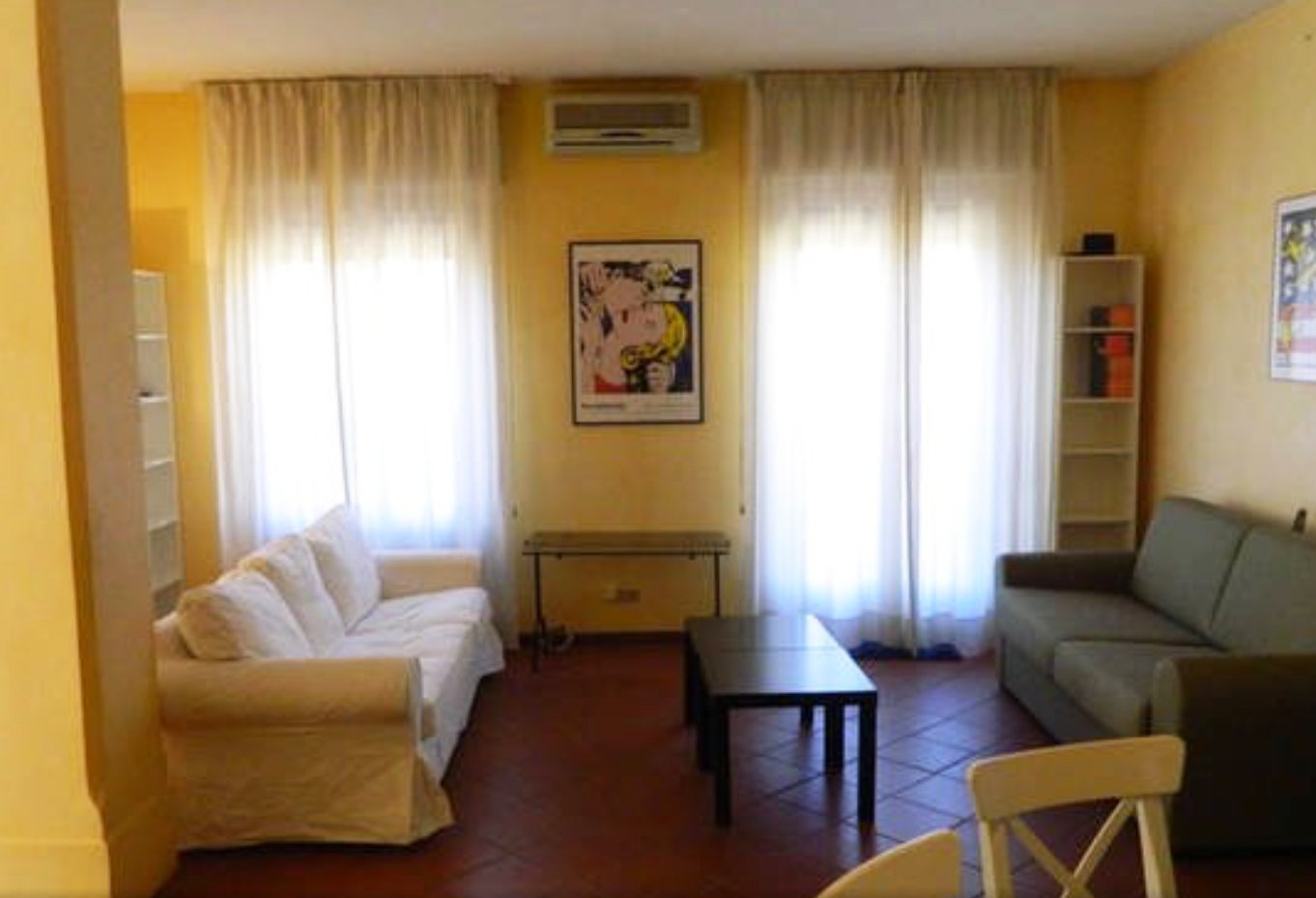
BEFORE: Dark and crowded living room.
The solution came with a beautiful touch thanks to the decor and design by Ann Huff from Huff Harrington. The large L-shaped sofa on the right anchors the seating area and the comfortable swivel chairs in a neutral tone divide the room from the dining area on the left. The final result is full of light, color and, above all, comfort!
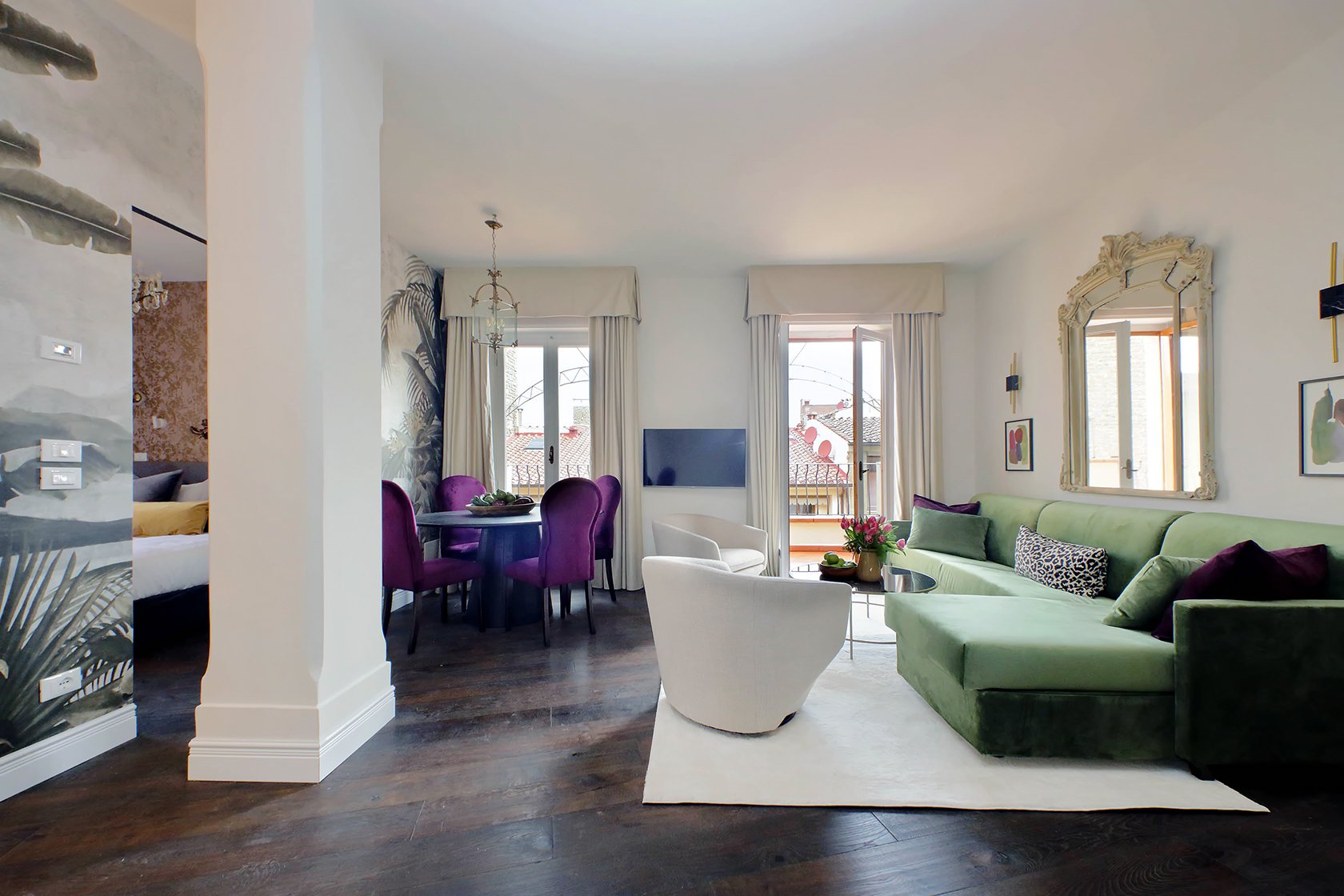
AFTER: Bright space with dining area on left.
To make this possible, and to move the dining area to the opposite side of the room, we had to make a small change to the entrance of the second bedroom, which you can see below. The original door location limited the space for a dining area, but was an easy problem to solve by shifting the door to the left.
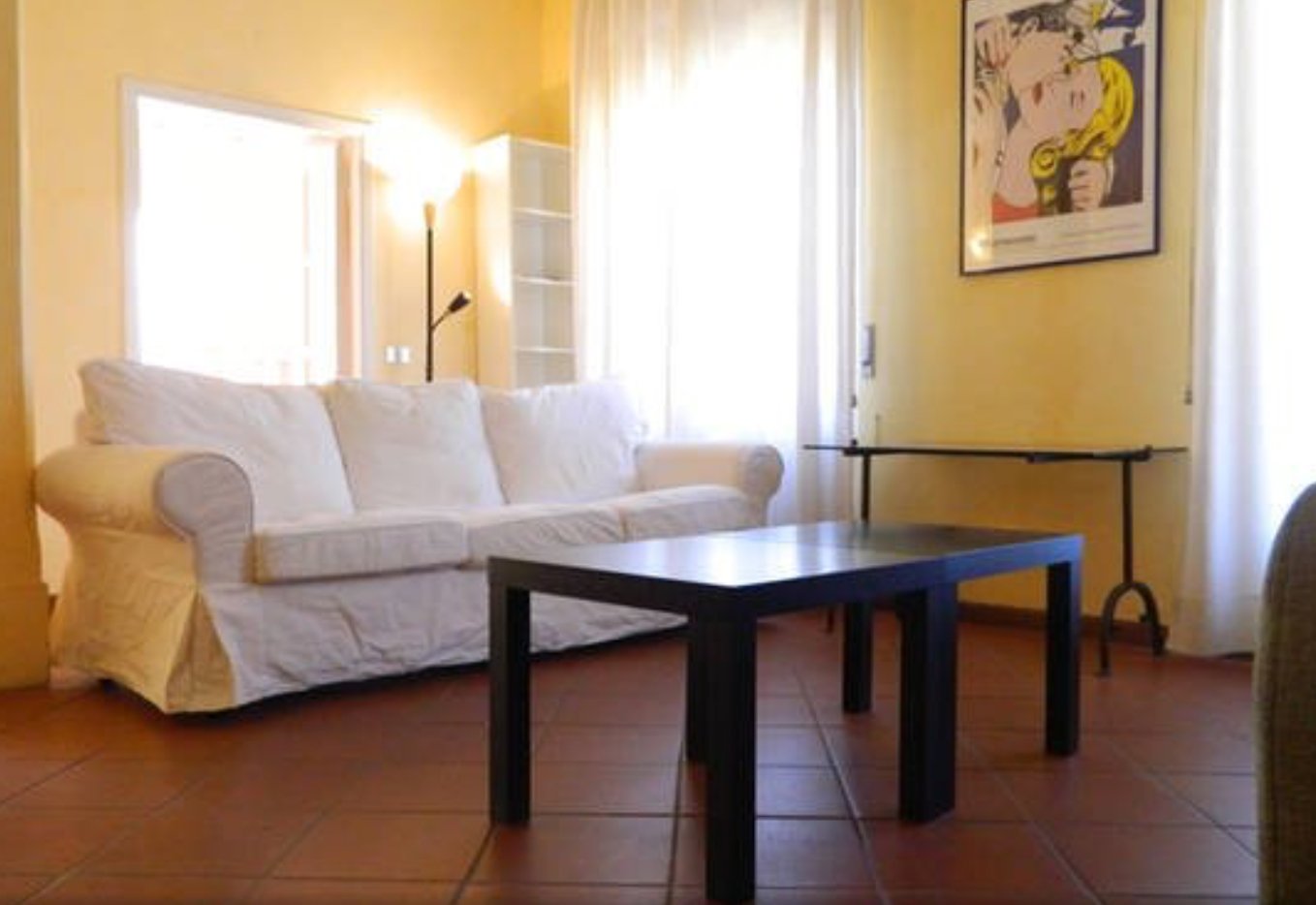
BEFORE: Entrance to bedroom was near the window.
While not a big change, moving the door to bedroom 2 from the center of the wall to the left allowed for a dining area with a brighter and even better placement right next to a large window overlooking the terrace.
The jewel toned chairs and contemporary table stand out beautifully against the scenic wallpaper design that adds so much to the room’s decor. Simply close the door to the bedroom for a continuity of the design pattern. What a lovely touch!
The open plan living space was complete! It is now a wonderfully comfortable and functional room that our guests rave about. We love creating spaces that aren’t just a backdrop to your holiday but become a treasured part of your time together with family and friends.
Designing Two Beautiful Bedrooms
This property already had two nicely sized bedrooms—one on each side of the apartment—with large windows overlooking the terrace. We could see the potential immediately in the primary bedroom, which had a big window and en suite bathroom. We started there but, of course, the blue paint had to go!

BEFORE: Bedroom 1 needed a facelift and lighter colors.
For the primary bedroom, a wall of built-in wardrobes replaced the mirrored wardrobe and a sumptuous new bed became the focal point of the room. The framed Hermès scarf above the bed set the tone with its gold designs that are picked up throughout the room with the antique sconces and the accent pillows. The blue painted ceiling was replaced with a soft grey decorative pattern. With the addition of an antique chandelier, the room was complete!
When it came to updating the second bedroom, a bit more work had to be done. The room had great light from the large door overlooking the terrace. However, due to the size and the placement of the door, as well as a lovely stone fireplace mantle, the room only had space for two single beds.

BEFORE: Bedroom 2 had two single beds.
As mentioned earlier, the biggest change was moving the door from the center of the room to the side to create space for the dining area in the living room. However, this was a positive change for the bedroom design too. It made space for a tall wardrobe for plenty of storage and allowed for a new placement of the beds. With the beds facing the fireplace mantle instead of alongside it, the space took on a more balanced and peaceful design.
Instead of feeling awkward and cramped, the room now has a gloriously elegant design, with floral wallpaper and antique decorative touches. And for convenience, the beds can still be configured as two separate beds if needed.
Seeing these stunning transformations after so much hard work is incredibly rewarding. It’s even better when we know that our guests will enjoy starting their day in Florence and open the terrace doors to hear the bells of the Duomo ring out over the rooftops of Florence. Just imagine this as your very own room with a view!
Beautiful New Bathrooms
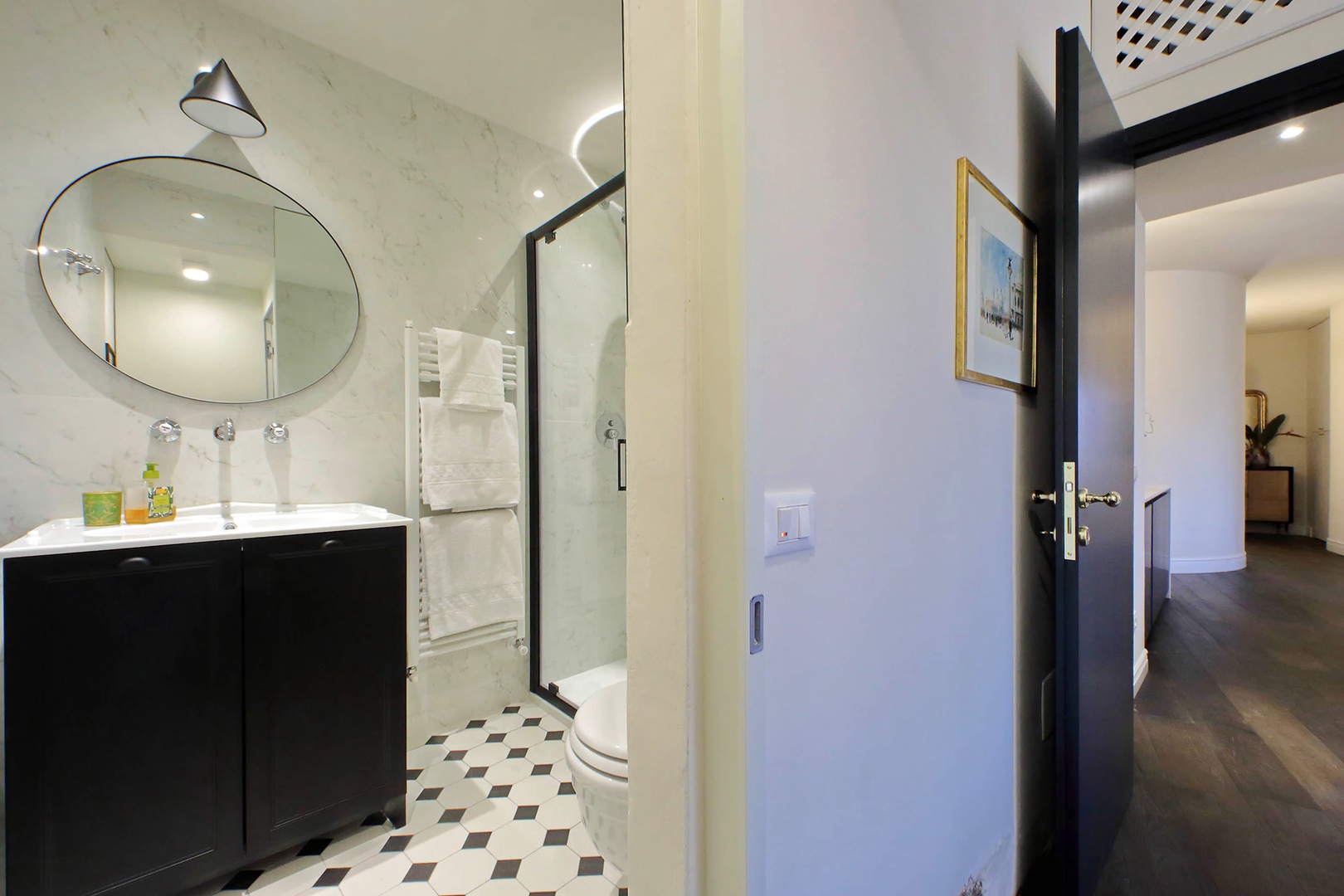
AFTER: Gorgeous new en suite bathroom.
While the apartment had two full bathrooms, they needed a full remodel from top to bottom. Starting over again from scratch gave us the opportunity to rearrange and removing the bathtub opened up the space tremendously in the en suite bathroom.

BEFORE: En suite bathroom before remodel.
The final result is a bright and modern space, with gorgeous marble on the walls and black and white tiles on the floor. The step in shower has a large rainwater showerhead as well as a handheld showerhead.

AFTER: Stylish en suite bathroom.
The second full bathroom is located just off the living room and even before the renovation had a shower, toilet and sink. Yet the small corner shower left much to be desired.

BEFORE: Second bathroom as we first saw it.
By simply adding a small wall, we were able to create a better sized shower and add a long sink and large mirrors that add even more of a sense of space to the bathroom.

AFTER: The beautiful second bathroom at Concerto.
Designing the Perfect Terrace in Florence

AFTER: Every time we step out on this terrace it’s hard to leave!
After all the hard work inside, there was still one major project to tackle at Concerto. The terrace! Our goal was to create a space as perfect as the views over Florence, which include Orsanmichele, Giotto’s bell tower and the soaring cupola of the Duomo designed by Brunelleschi. This is the magical place you want to be any time of the day, from sipping a cappuccino in the morning to enjoying a glass of wine at night.
While the structure of the terrace was fine, it was still a sad sight when we first viewed the property. Just take a look at where it started!

BEFORE: What a view – practically wasted!
With such a long wrap-around terrace, we knew we wanted to create multiple seating areas so that guests could enjoy the views throughout the day. The first step was to decide how to arrange the seating areas. At one end of the long terrace, we created a cozy spot with a cushioned bench. Then midway down the terrace, we added two more comfortable chairs. We love how this creates perfect space for relaxation and conversation.
At the other end, the angle of the wrap-around terrace was ideal for a table and chairs. With such an incredible terrace, it would be a shame to not be able to dine al fresco with a view over the rooftops of Florence!
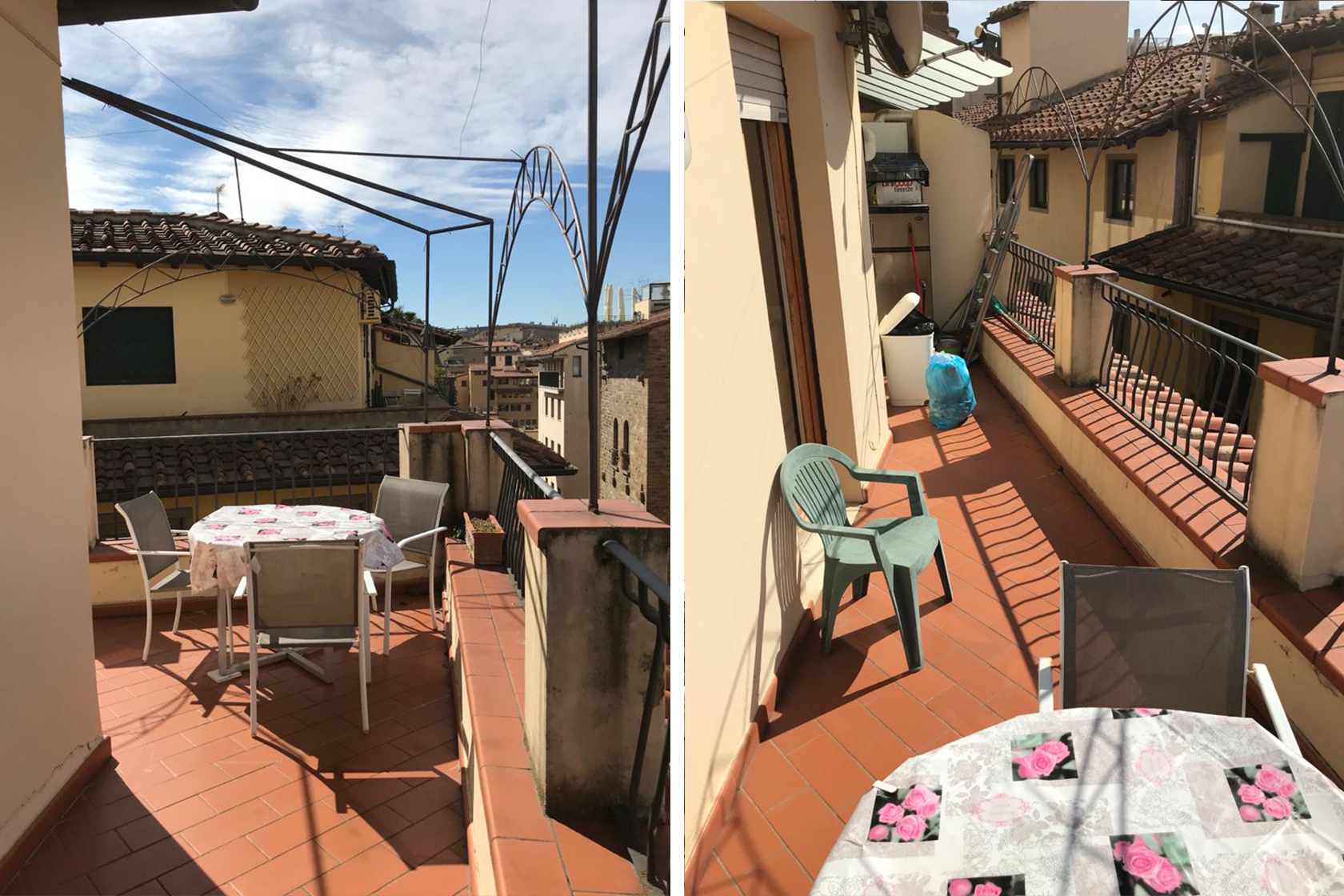
BEFORE: So much potential for a lovely outdoor dining space.
The final result is inviting and the umbrella allows for comfortable dining throughout the day. Shop for fresh ingredients locally and enjoy relaxed meals at home during your stay in Florence. This gorgeous outdoor space is ideal during the summer months, especially when compared to a cramped hotel room. Just step out on the terrace and you’ll feel connected to Florence every moment of your stay.

AFTER: Dine al fresco on the terrace.
Putting the finishing touches on the terrace was one of the biggest challenges of the renovation at Concerto. We knew we wanted the terrace to have a wonderful natural feel, which meant bringing in a garden center and even more complicated deliveries to coordinate in the historic center. But the final result was perfect – adding just the right touches with rosemary and Mediterranean plants.

AFTER: The Concerto is ready to welcome you to Florence!
Are you ready to plan your next vacation to Florence? The Concerto can also be booked in conjunction with the Allegro as well as the the Amore apartments – ideal for larger groups. Book direct online or contact our team at [email protected] to plan a perfect stay in Italy!
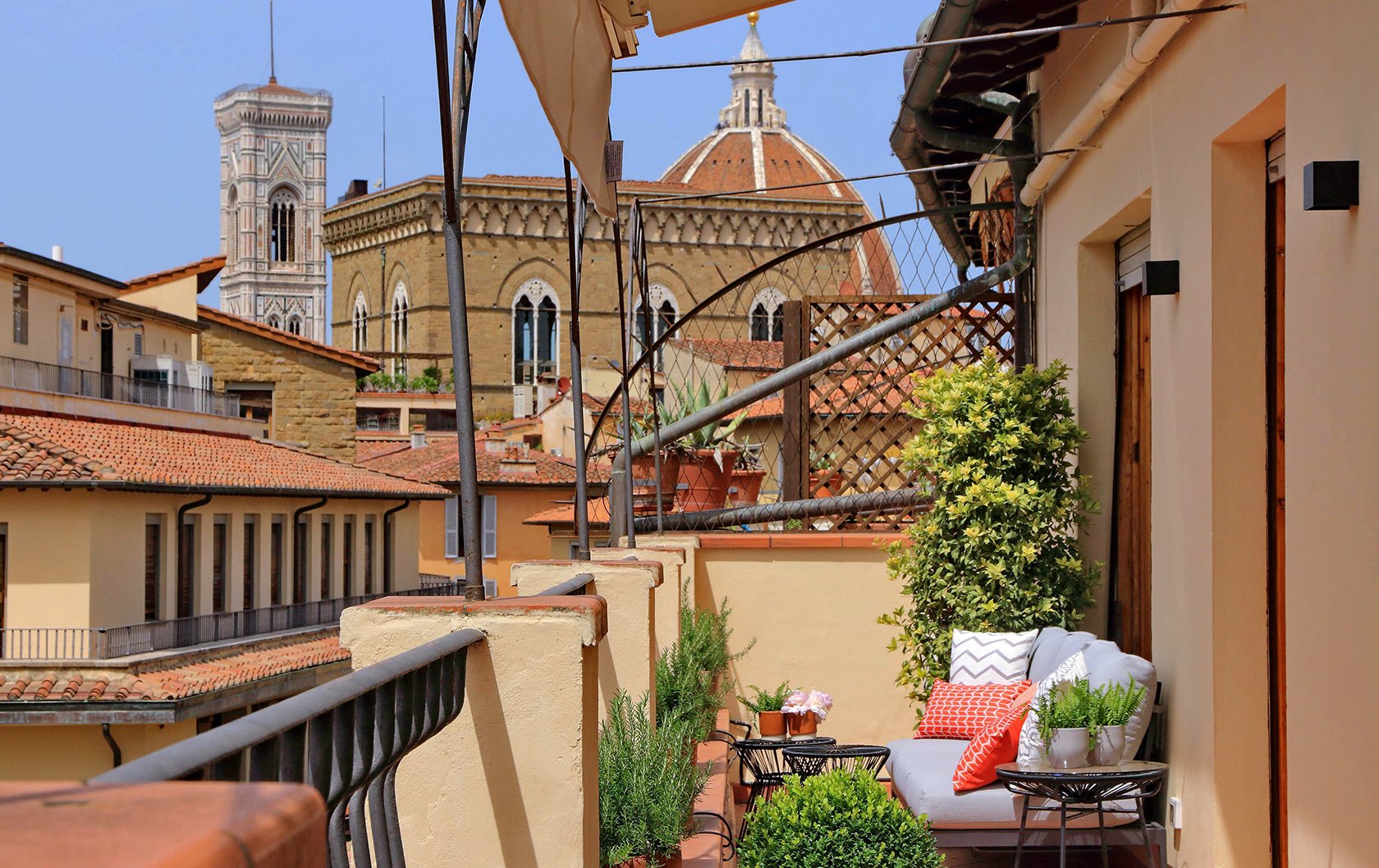
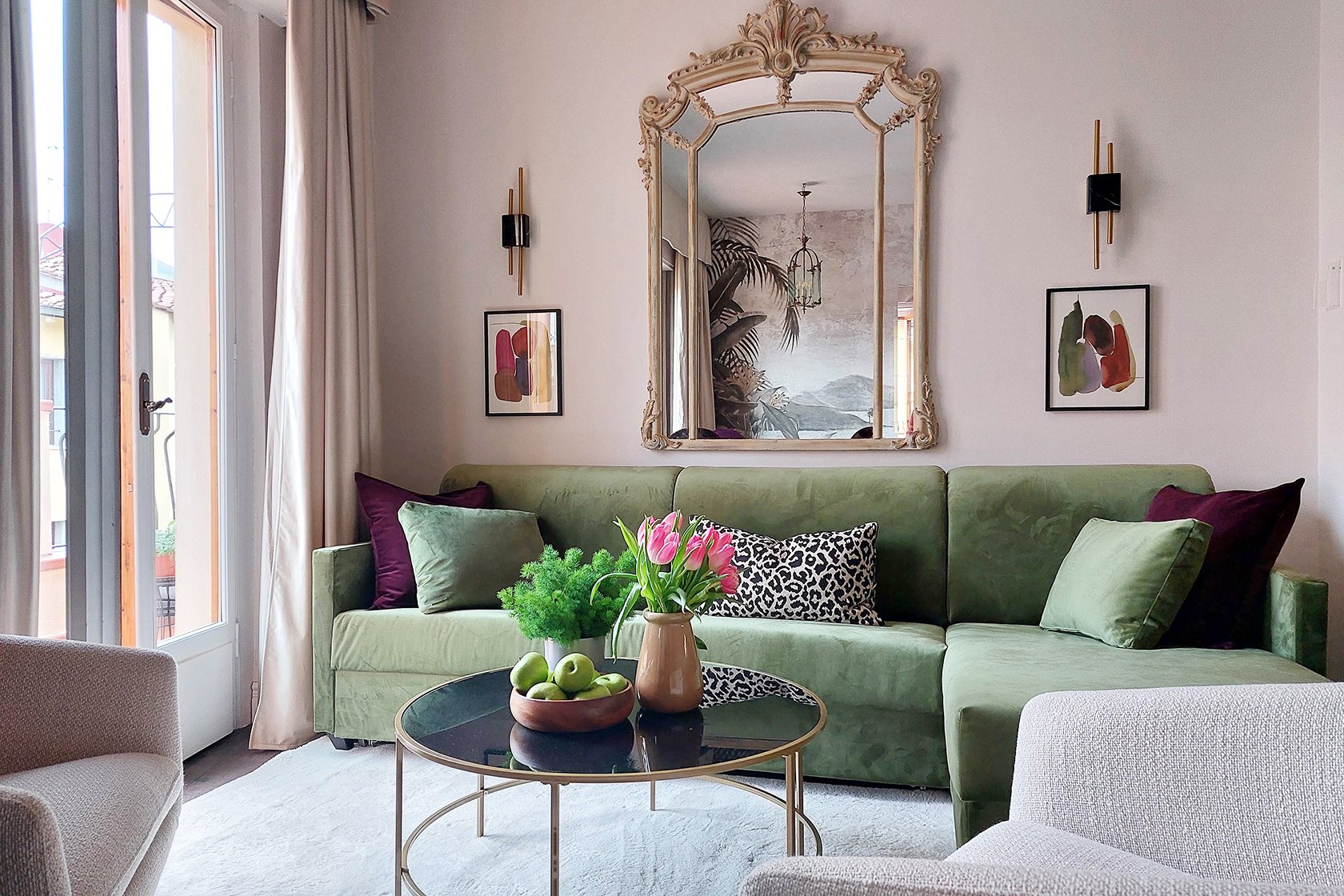









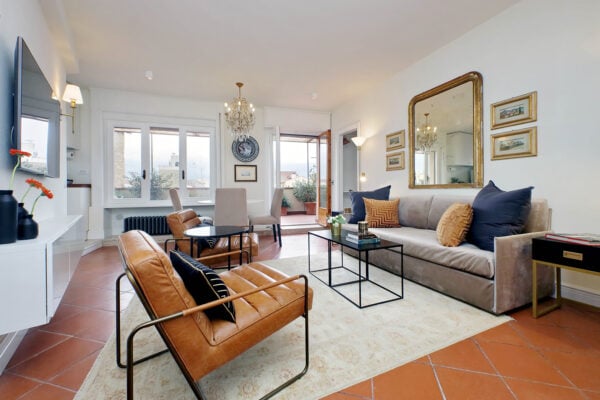


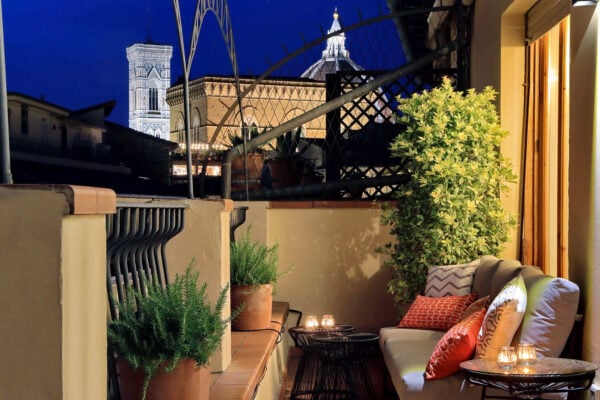
I am curious what the cost would be to rent Concerto in September or October 2024, or April or May 2025?
Hi Fred, you can check rates directly on our website or feel free to contact our reservations team at [email protected] for any assistance. Thank you!